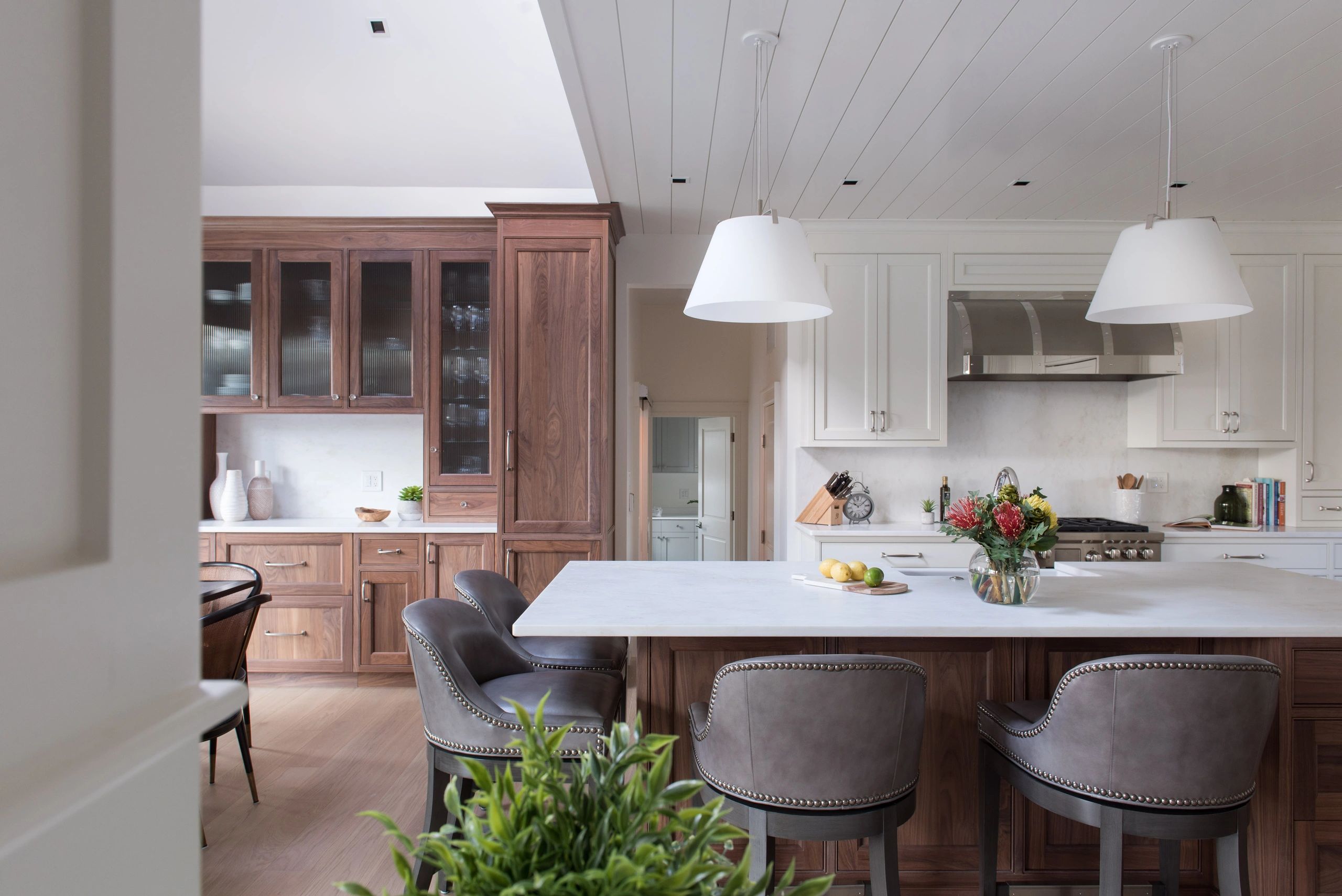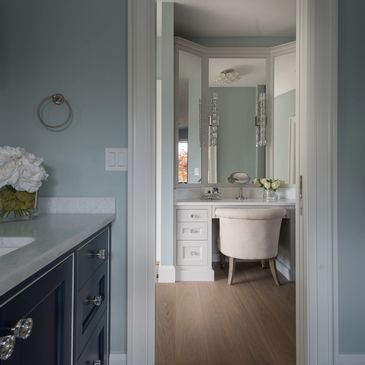

LET'S WORK TOGETHER

Creative Consultation
Creative Consultation
Creative Consultation
I begin each project by providing a no charge consultation. This is an opportunity for us to meet and explore the potential of the space. I can better understand the expectations in a new design by carefully listening to the client’s needs. I will take field dimensions of the space and determine the scope of the project. This helps me de
I begin each project by providing a no charge consultation. This is an opportunity for us to meet and explore the potential of the space. I can better understand the expectations in a new design by carefully listening to the client’s needs. I will take field dimensions of the space and determine the scope of the project. This helps me determine your likes and dislikes on how you prefer to use the space (both form and function) and the outcome that you envision. The end result should reflect your personality and taste as I will help guide you there.

Design & Plans
Creative Consultation
Creative Consultation
This is where we start to get into the details as I present the various options. Together, we will discuss and develop different design options. We will schedule a meeting, go over the possibilities, select a direction and analyze it together to achieve an optimal outcome. I will provide revised drawings and elevations (see design and pla
This is where we start to get into the details as I present the various options. Together, we will discuss and develop different design options. We will schedule a meeting, go over the possibilities, select a direction and analyze it together to achieve an optimal outcome. I will provide revised drawings and elevations (see design and plans gallery page). The process is like a puzzle as we meet in the space and analyze the pieces. At the second meeting we assemble the frame of the puzzle and begin to set a structure for going forward.

Specifications
Creative Consultation
Specifications
All projects are not the same and I am available to provide as much or as little to the project as required by the client. A typical project involves design concepts, elevations, and construction plans. Additional options could include lighting plans, cabinetry, appliance specifications and tile and countertop selection. I pride myself o
All projects are not the same and I am available to provide as much or as little to the project as required by the client. A typical project involves design concepts, elevations, and construction plans. Additional options could include lighting plans, cabinetry, appliance specifications and tile and countertop selection. I pride myself on long term successful relationships with many of the trades (contractors, granite suppliers, tile suppliers, finish carpenters, interior designers, cabinet makers, appliance suppliers and lighting specialists).
Subscribe
Be the first to hear about upcoming events, exciting stories, and my latest designs.


Copyright © 2022 Andrea Avery Designs - All Rights Reserved.